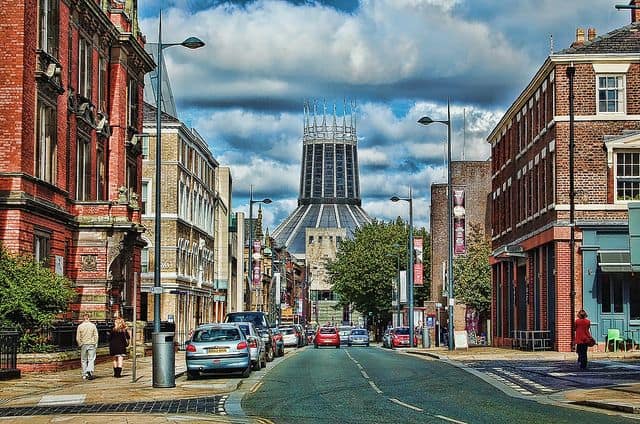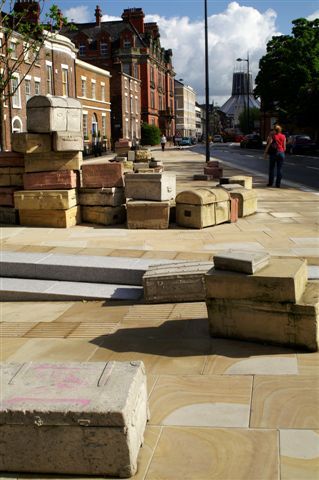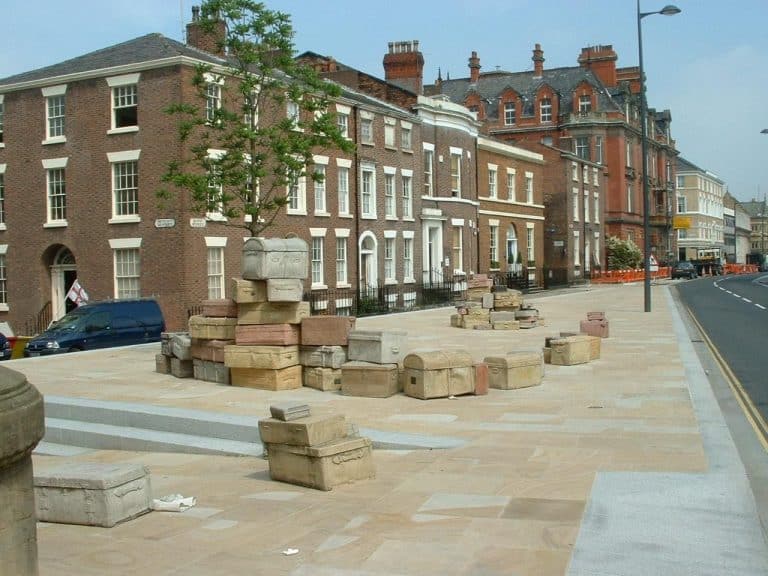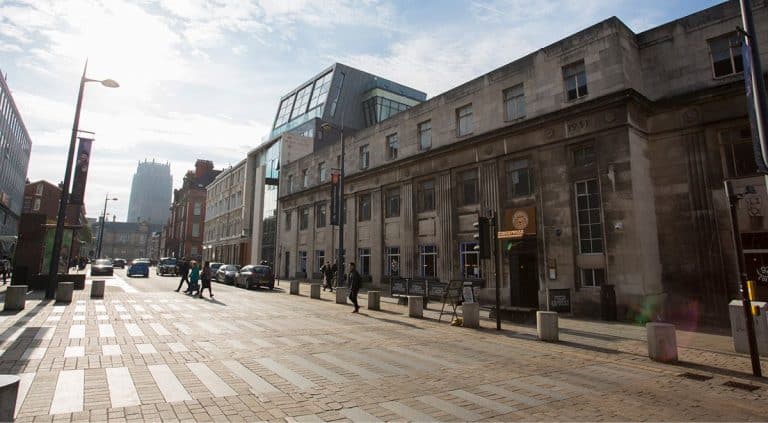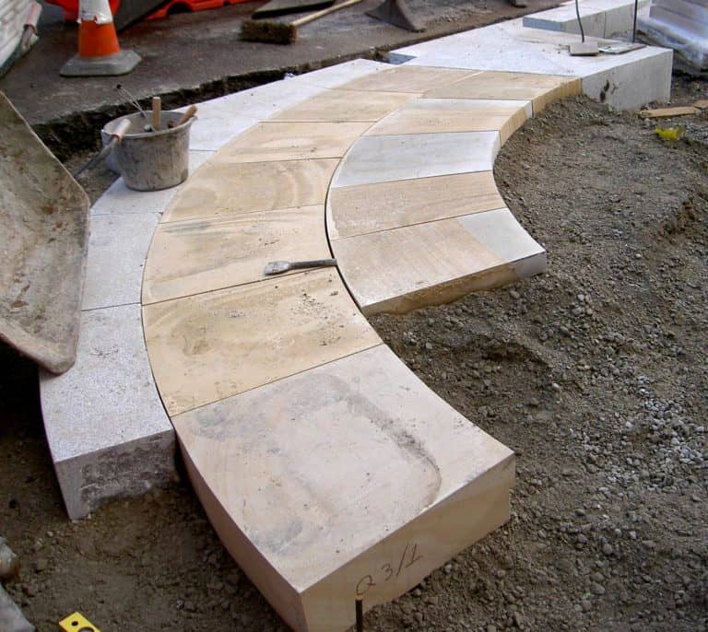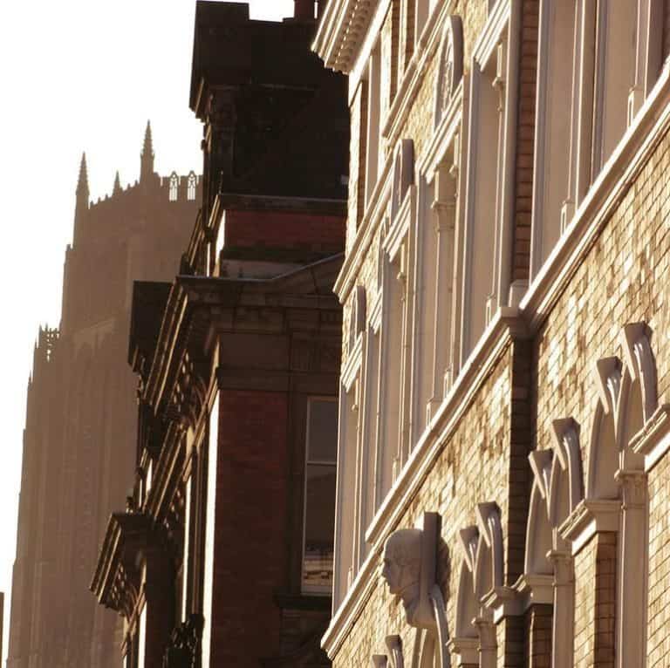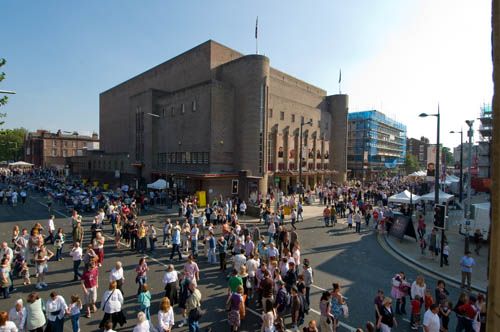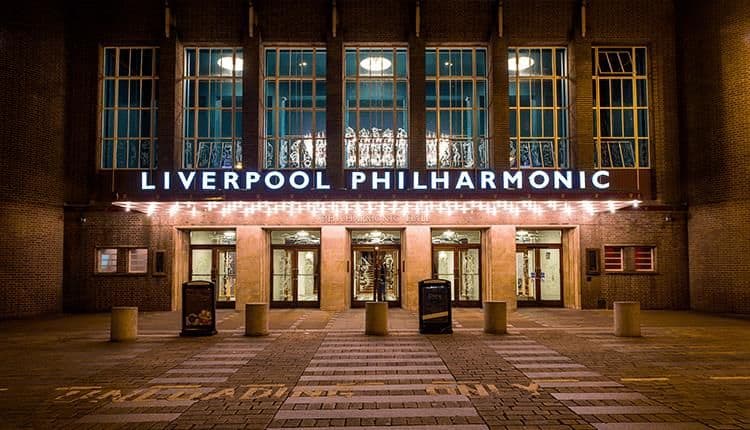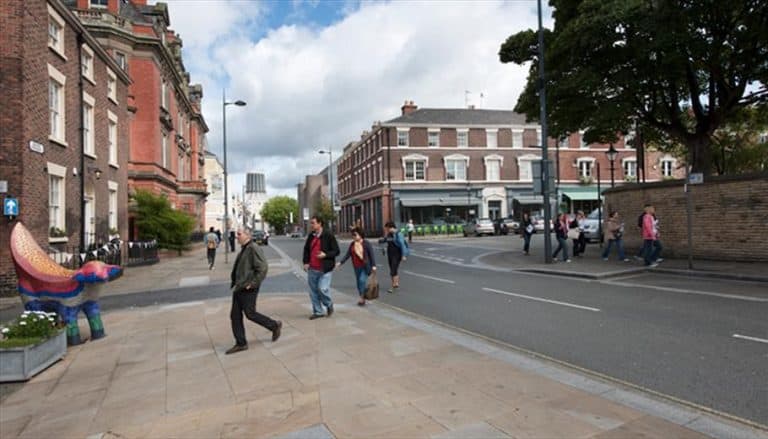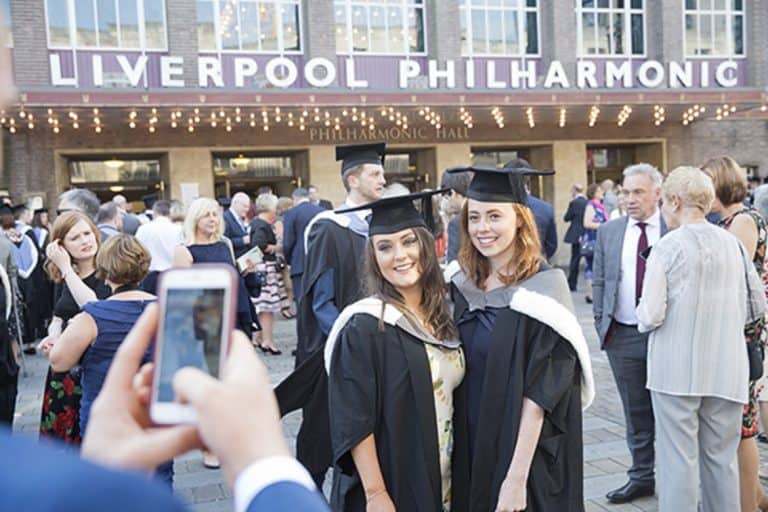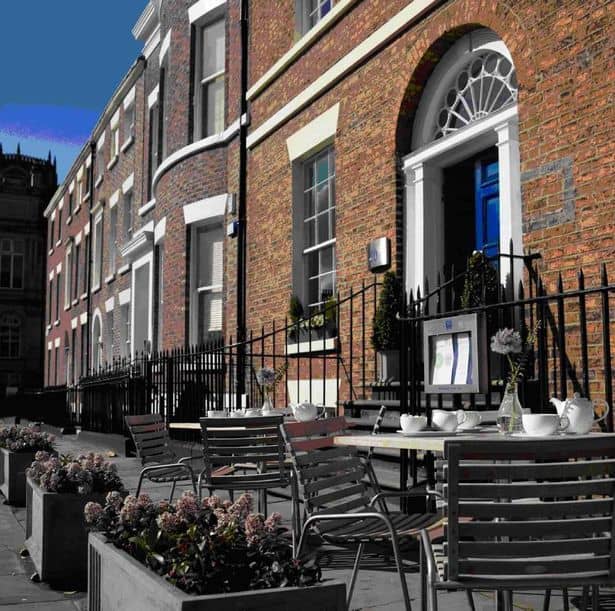Hope Street sits within the heart of Liverpool’s UNESCO World Heritage Site and is one of the city’s iconic places, with its mix of Georgian and Victorian buildings and features. It’s 1.5km length is home to the city’s main education and cultural assets – including 3 Higher Education Institutions, the Stirling Prize-winning Everyman Theatre, The Royal Philhamonic Hall, 2 Conservation Areas, and over 40 Listed building – with the city’s 2 iconic Cathedrals sitting at either end. It is also a major concentration of high-quality restaurants, offices and residential uses.
By the early-2000s, the Street had become dominated by vehicular traffic and parking, with concentrations of illicit and anti-social behaviour issues. The situation did not do justice to the Street’s architectural splendour and historical importance – with one of the highest concentrations of Listed Buildings in the UK; nor for the diverse cultural, business & residential communities that occupied those buildings. Hope Street was already “a gem” – it just needed a new setting to polish that gem, so that could shine and fully flourish.
DESIGN & ENGAGEMENT
Kerri was appointed in 2002 to lead the project, and appointed renowned UK & Ireland practice Camlins (then Camlin Lonsdale) to lead design development, with support from engineers Mouchel Parkman. A Steering Group of 35 local representatives was founded, including residents, local businesses & street occupiers, Higher Education Institutions, both cathedrals and public agencies. Kerri and Camlins led the Steering Group through an interative design process, testing multiple design and delivery options within a tight budget envelope. A public exhibition successful vindicated the final selected design option.
SCHEME DETAIL & DELIVERY
The final agreed £2m scheme re-balanced uses along the street, allowing expanded pedestrian and building frontage space and a more efficient highways layout, with designated controlled parking bays. This was achieved through realignment and re-paving of foothpaths; redesign of each of the Street’s 36 road junctions; new/ improved pedestrian crossings and street lighting; new drainage; feature lighting for key buildings; and decluttering of street furniture. Several new public space were created, including the colourful ceremonial ‘Philharmonic Square’ shared space outside the Royal Liverpool Philharmonic Hall (the first designed ‘shared space’ within the city); the Hope Street Triangle, adjacent to the Liverpool Art School and Liverpool Institute of Performing Arts (LIPA); and an improved setting for ‘The Suitcases’, an iconic city art installation. A new gorund-floor setting was designed for the (then) new boutique 5* Hope Street Hotel. Local artisans were used to design bespoke street furniture, including unique bronze seating and elegant street-light fittings. Where possible the street design was adjusted to provide compliant building access under the Equalities Act to key occupiers who did not have this, and to bus-stops and taxi ranks.
Delivery of the scheme was also discussed with the Steering Group, and with all Street occupiers. It was critical to minimise disruption to both occupiers and traffic, given it was within the city’s Strategic Route Network (SRN) for public transport. As a result the scheme was constructed in 5 sequenced phases, which enabled all occupiers and bus service to have access at all times.
AWARDS & ACCOLADES
- 1 of 10 international case studies selected & published by Design Council CABE as an exemplar of best practice in public realm design and delivery
- Academy of Urbanism Best Street in UK & Ireland
- LGN Streetscape Award
- Royal Institute of Chartered Surveyors (RICS) Award
- Landscape Institute Urban Design & Masterplanning Award
- Local Government Award


